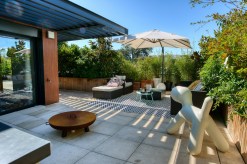A Complete Guide to Customizing Your 30 x 40 Garage Package
Building a garage is not just about creating a space to park your vehicle; it’s an opportunity to add value and functionality to your property. A 30 x 40 garage package is a popular choice for homeowners looking for ample storage and workspace. In this guide, we will explore how you can customize your 30 x 40 garage package to meet your specific needs and preferences, ensuring that it becomes the perfect addition to your home.
Understanding the Basics of a 30 x 40 Garage Package
A standard 30 x 40 garage package typically includes pre-engineered plans and materials that allow you to construct a functional building quickly. This size provides about 1,200 square feet of space, which is ample room for one or two vehicles, storage solutions, or even workshop areas depending on your requirements. Most packages come with framing materials, siding options, roofing systems, and basic hardware necessary for construction.
Choosing the Right Design Elements
Customization begins with selecting the design elements of your garage. You can opt for various styles such as traditional gable roofs or modern flat roofs based on what complements your home’s architecture. Don’t forget about doors; choosing between single or double doors—and whether they should be standard or oversized—can significantly impact accessibility and utility.
Interior Layout Options
The interior layout of your garage is crucial when customizing it. Consider how you’ll use the space: will it serve as just vehicle storage, or will it also accommodate tools and equipment? You might want designated areas for storage shelving, workbenches, or even hobby stations. Planning these elements ahead allows you to maximize usability while minimizing clutter.
Insulation and Climate Control Features
Depending on where you live and how you plan to use your garage throughout the year, insulation may be an essential aspect of customization. Adding insulation helps regulate temperature—making it more comfortable year-round—and protects any items stored inside from extreme weather conditions. Additionally, consider adding heating or cooling systems if you intend to spend significant time in the space.
Finishing Touches: Flooring and Lighting
Finally, don’t overlook flooring options which can enhance both aesthetics and functionality in your garage space. Concrete sealed with epoxy is durable yet visually appealing while rubber flooring offers comfort underfoot during prolonged standing periods. For lighting, ensure adequate overhead lights are complemented by task lighting over workbenches—this combination promotes safety while enhancing usability.
Customizing a 30 x 40 garage package offers endless possibilities tailored uniquely to fit your lifestyle needs while also boosting property value. By considering design elements such as layout optimization, insulation needs, flooring choices, and lighting solutions during planning stages ensures that this investment delivers maximum satisfaction long-term.
This text was generated using a large language model, and select text has been reviewed and moderated for purposes such as readability.





